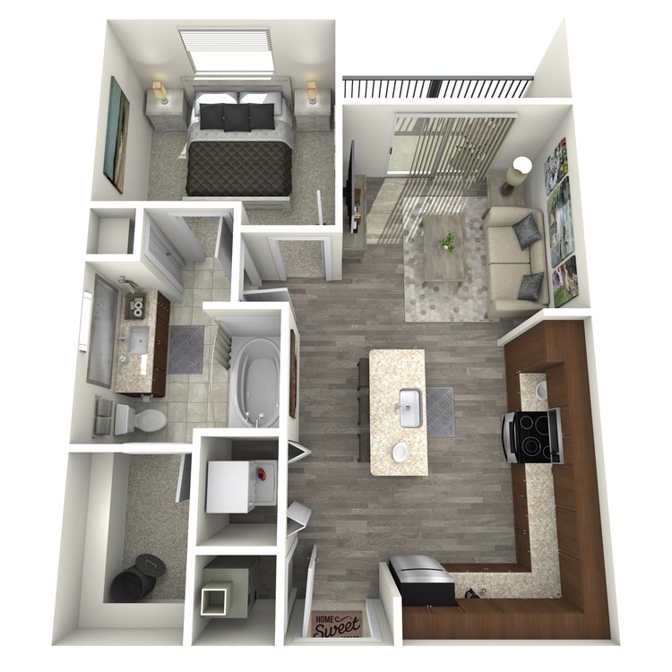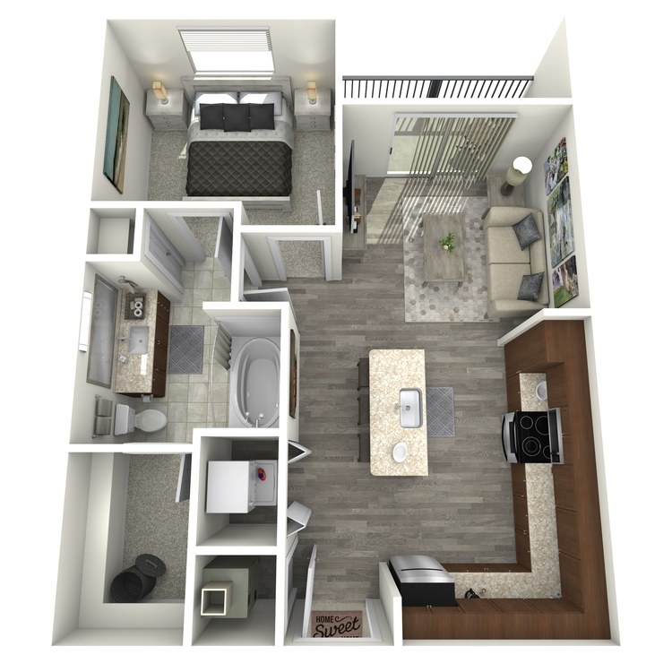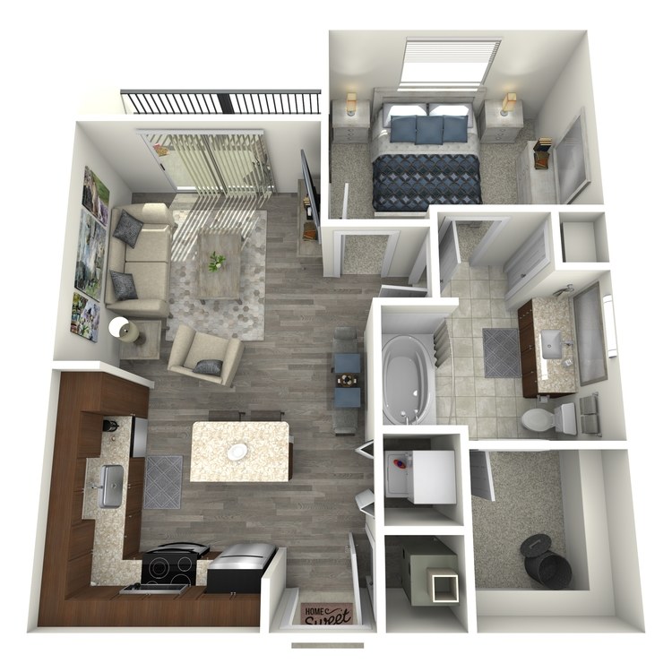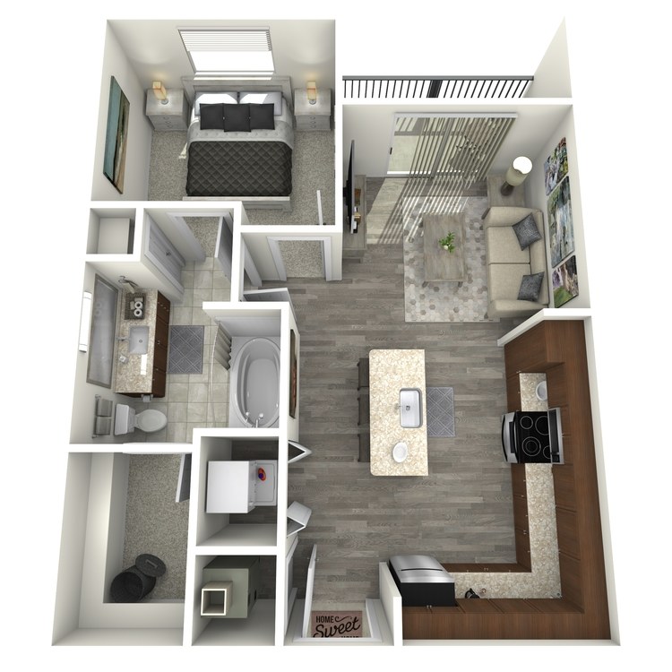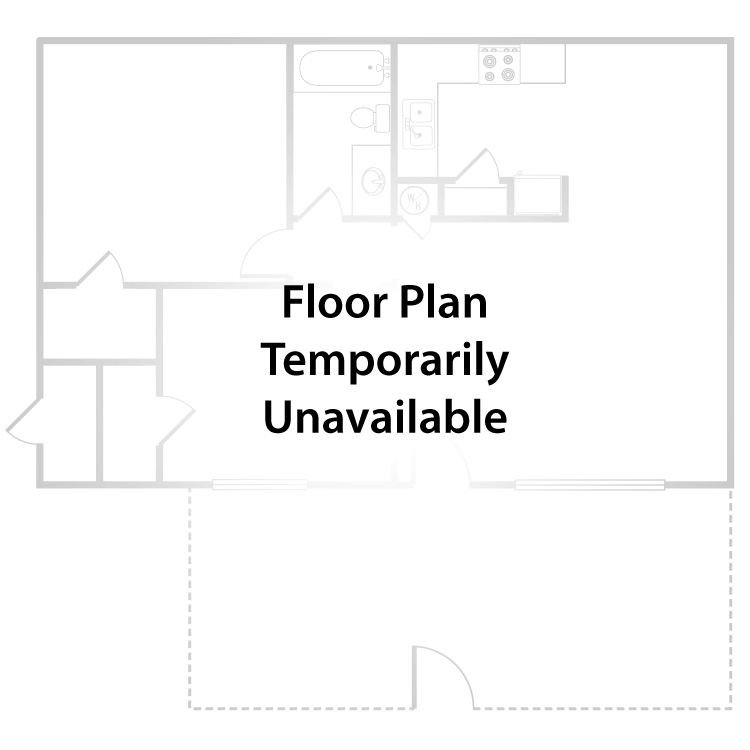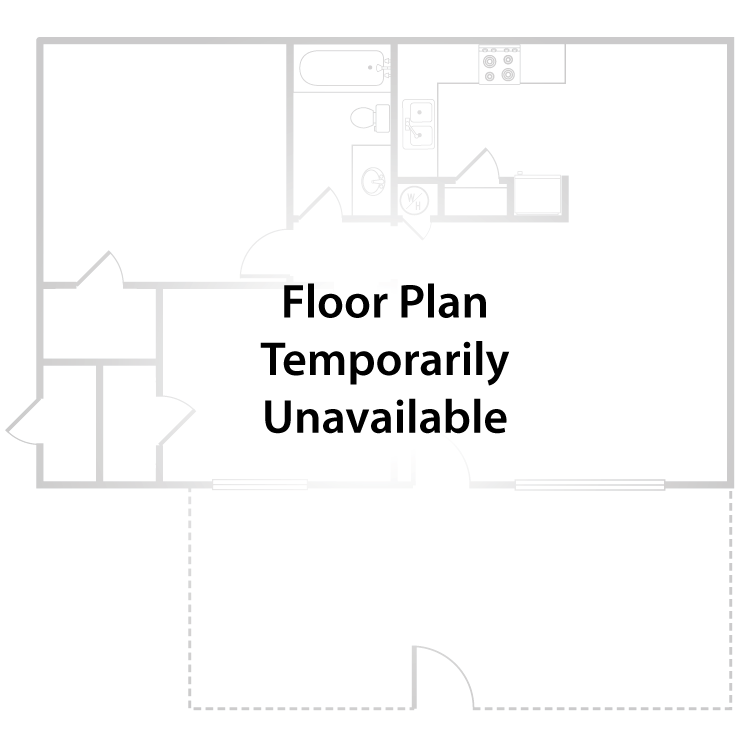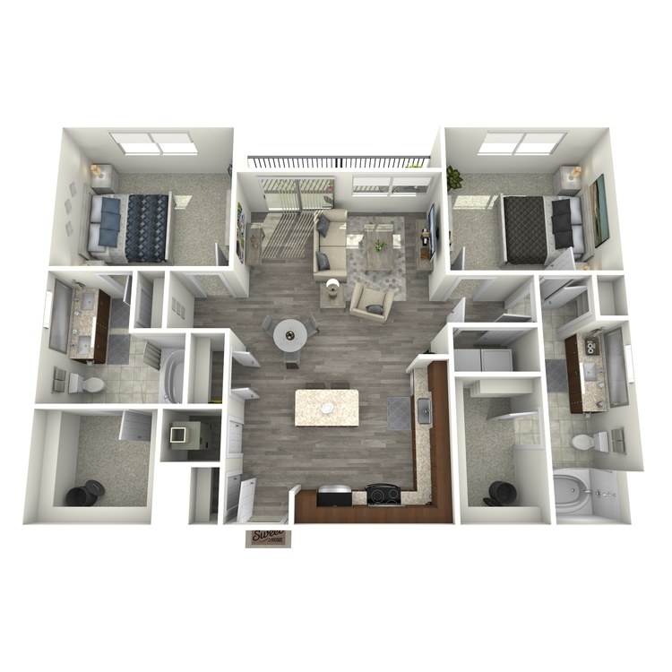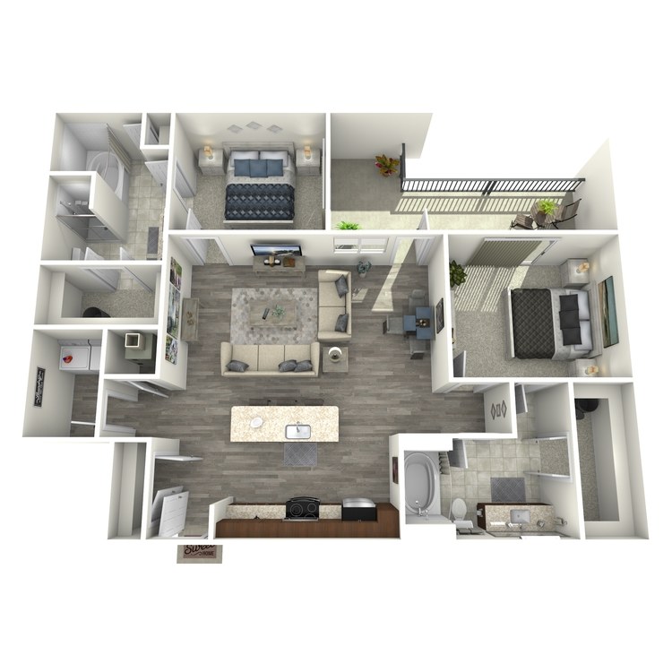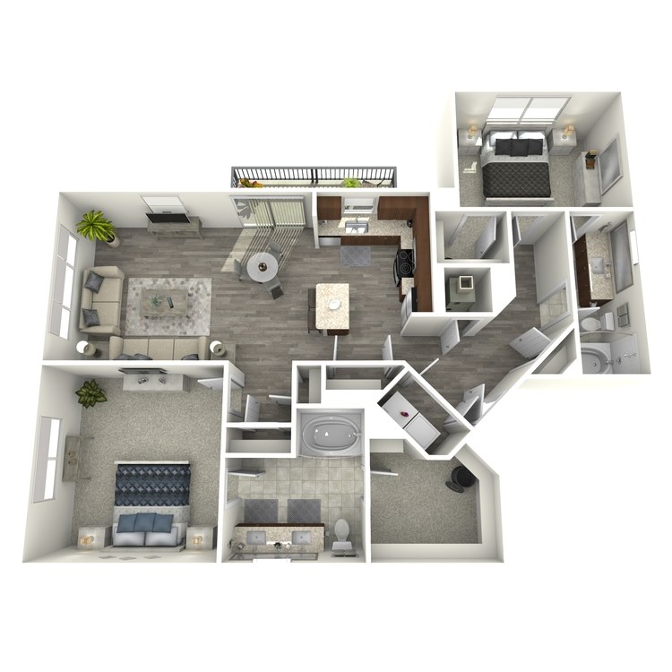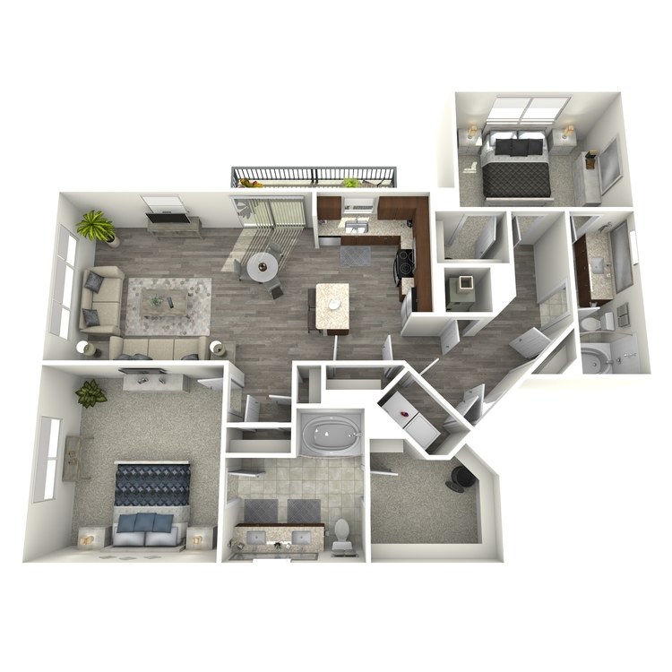1711 Caroline - Apartment Living in Houston, TX
About
Office Hours
Monday through Friday: 9:00 AM to 6:00 PM. Saturday: 10:00 AM to 5:00 PM. Sunday: Closed.
Are you searching for a place with recreational amenities and a convenient location too? Then the 1711 Caroline apartments should be your new home in Downtown Houston, Texas. Our stunning property is within walking distance from Houston’s hottest eateries and entertainment venues for a social nightlife scene. Easy access to the Metrorail, Interstate 45, and Highway 59 place you only minutes from a wide selection of other points of interest, like shopping and the great schools of Harris County.
Envision dining on our rooftop terrace for an Al Fresco experience and ambiance to get to know your neighbors or playing a friendly game of billiards with friends in our modern clubhouse. A shimmering swimming pool and a state-of-the-art fitness studio are available to keep you in shape and burn off some stress after a long, hard day. Inside our gated, pet-friendly community are a bark park, a dog wash station, and yappy hours that assure your furry family will be as happy here as you are. Contact us soon to schedule a tour: you’ll be delighted that you did.
1711 Caroline offers an outstanding twenty individualized floor plans of one and two-bedroom apartment homes for rent to assist in choosing the perfect one to accommodate your needs and desires. One of our many features is a balcony or patio to enjoy nature and the views that make Houston, TX, the best place to live. There is no need to leave home for chore day, as a washer, dryer, and walk-in closets help keep your clothes wrinkle-free. Our stylish interior design, sleek finishes, and open floor plans await you today.
Floor Plans
1 Bedroom Floor Plan
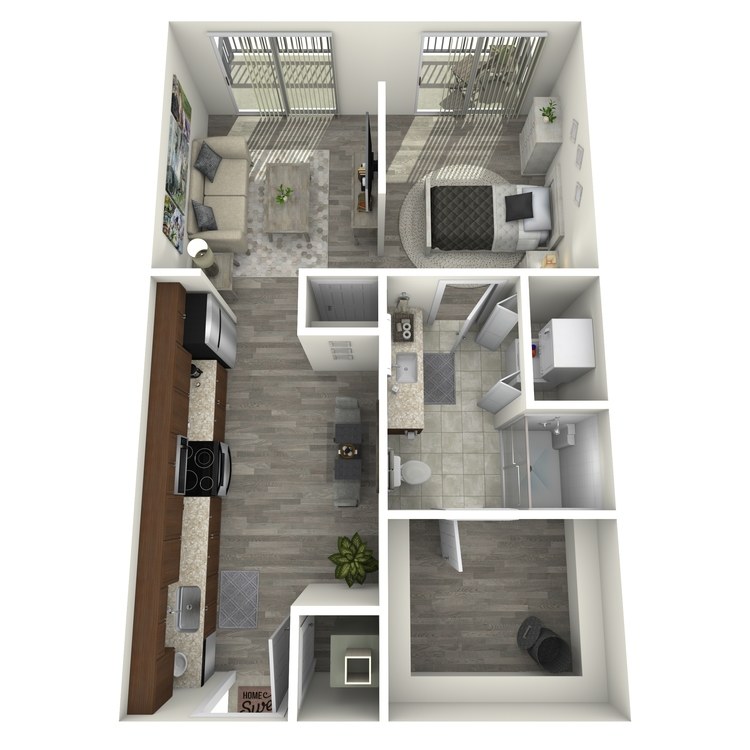
E1
Details
- Beds: 1 Bedroom
- Baths: 1
- Square Feet: 557
- Rent: $1410-$1610
- Deposit: $300
Floor Plan Amenities
- Air Conditioning
- All-electric Kitchen
- Balcony or Patio
- Ceiling Fans
- Dishwasher
- Hardwood Floors
- Microwave
- Pantry
- Refrigerator
- Views Available
- Walk-in Closets
- Washer and Dryer in Home
* In select apartment homes
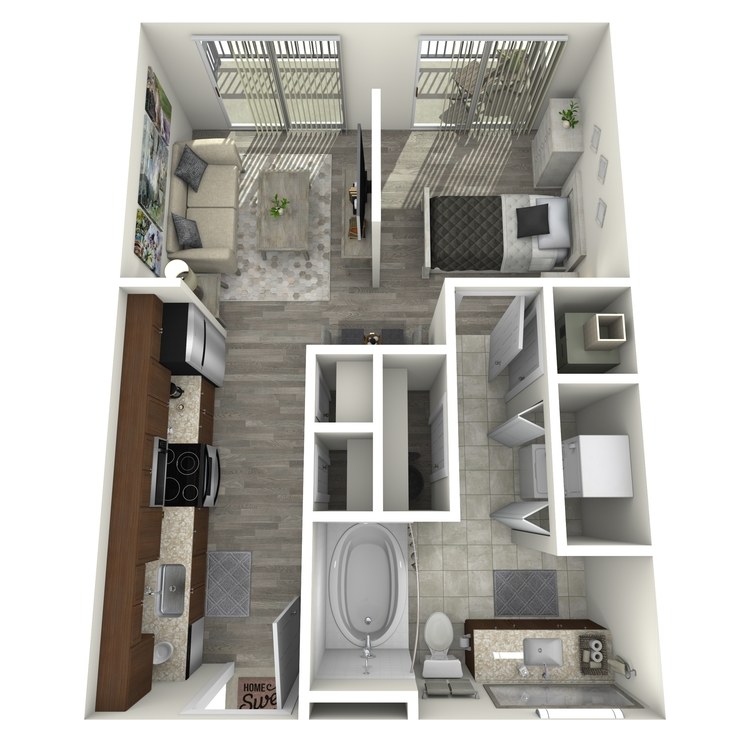
E2
Details
- Beds: 1 Bedroom
- Baths: 1
- Square Feet: 557
- Rent: $1370-$1570
- Deposit: $300
Floor Plan Amenities
- Air Conditioning
- All-electric Kitchen
- Balcony or Patio
- Ceiling Fans
- Dishwasher
- Hardwood Floors
- Microwave
- Pantry
- Refrigerator
- Views Available
- Walk-in Closets
- Washer and Dryer in Home
* In select apartment homes
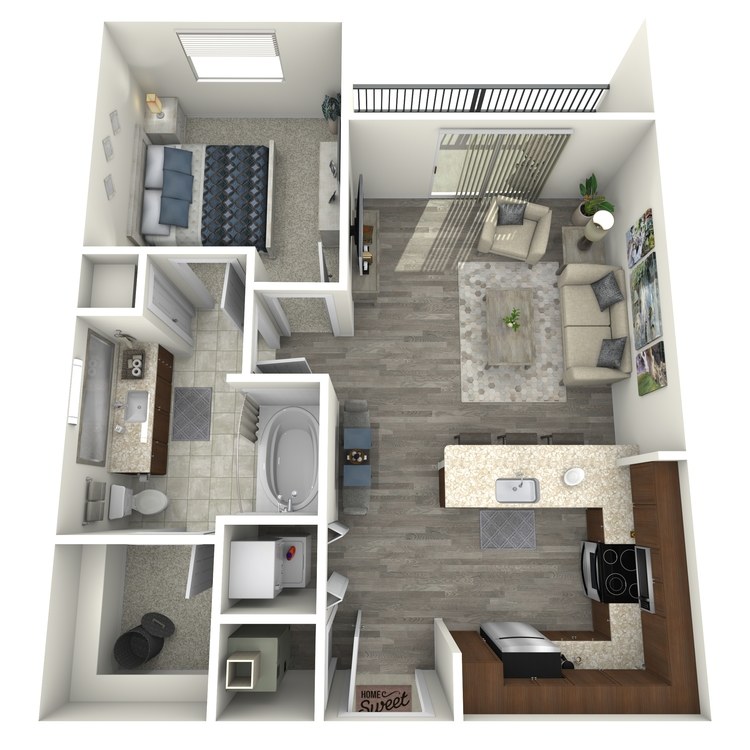
A1
Details
- Beds: 1 Bedroom
- Baths: 1
- Square Feet: 693
- Rent: $1635-$1870
- Deposit: $300
Floor Plan Amenities
- Air Conditioning
- All-electric Kitchen
- Balcony or Patio
- Ceiling Fans
- Dishwasher
- Hardwood Floors
- Microwave
- Pantry
- Refrigerator
- Views Available
- Walk-in Closets
- Washer and Dryer in Home
* In select apartment homes
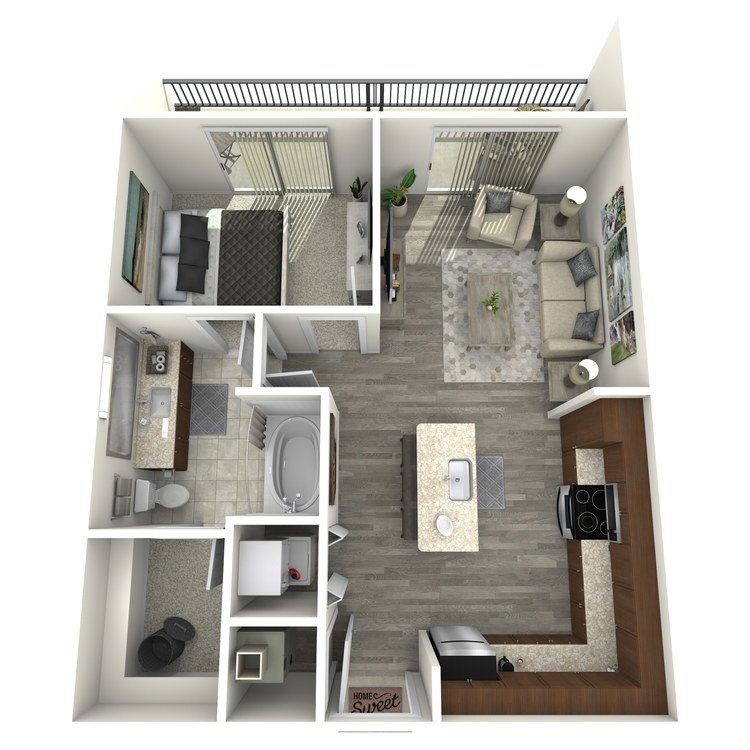
A3
Details
- Beds: 1 Bedroom
- Baths: 1
- Square Feet: 721
- Rent: $1630-$1905
- Deposit: $300
Floor Plan Amenities
- Air Conditioning
- All-electric Kitchen
- Balcony or Patio
- Ceiling Fans
- Dishwasher
- Hardwood Floors
- Microwave
- Pantry
- Refrigerator
- Views Available
- Walk-in Closets
- Washer and Dryer in Home
* In select apartment homes
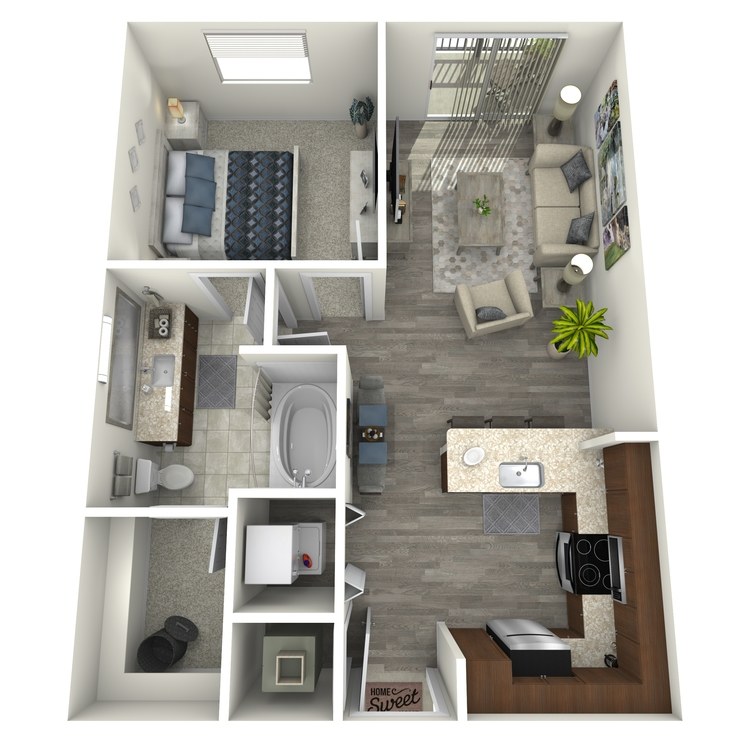
A4
Details
- Beds: 1 Bedroom
- Baths: 1
- Square Feet: 744
- Rent: $1675-$1950
- Deposit: $300
Floor Plan Amenities
- Air Conditioning
- All-electric Kitchen
- Balcony or Patio
- Ceiling Fans
- Dishwasher
- Hardwood Floors
- Microwave
- Pantry
- Refrigerator
- Views Available
- Walk-in Closets
- Washer and Dryer in Home
* In select apartment homes
Floor Plan Photos
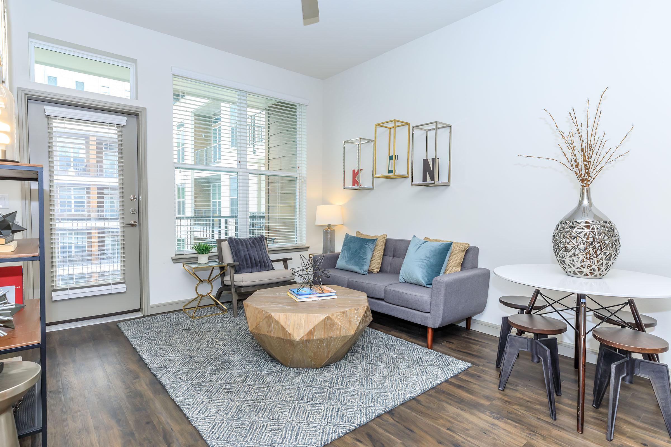
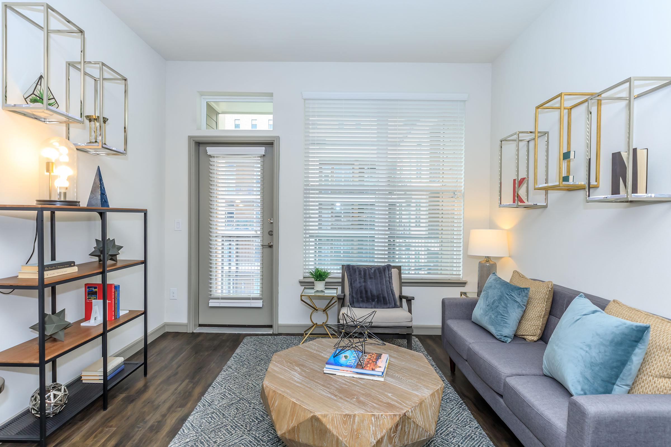
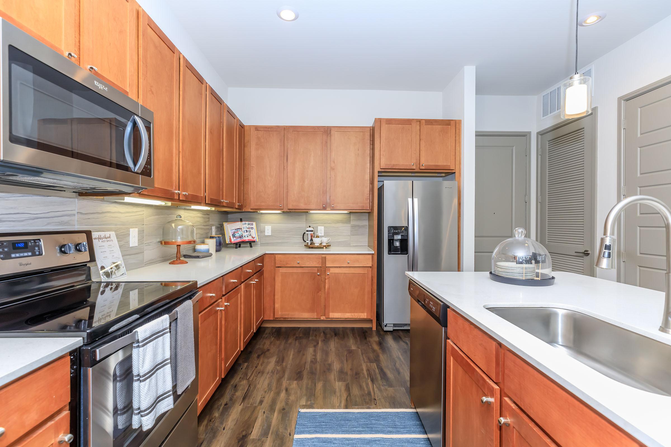
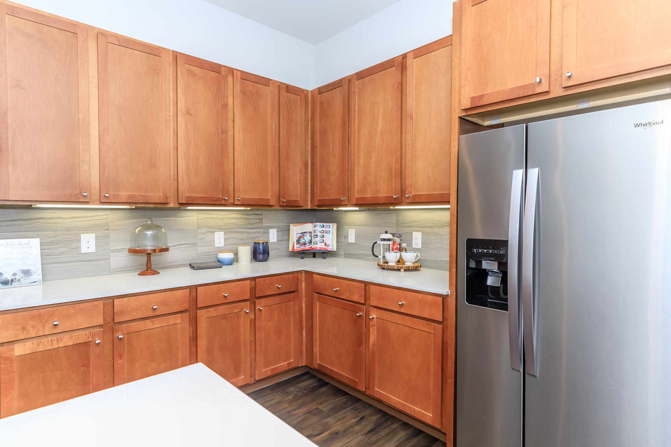
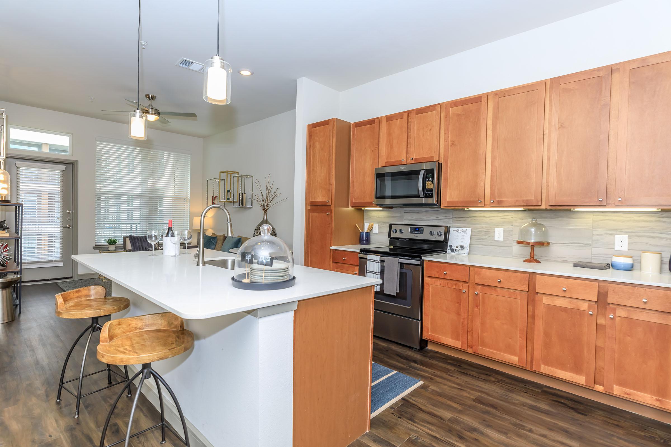
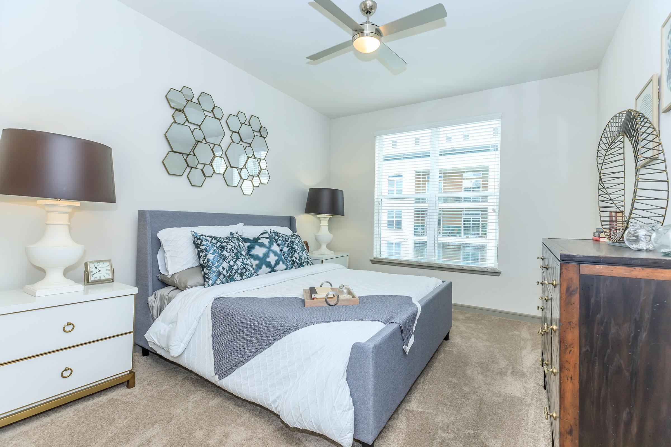
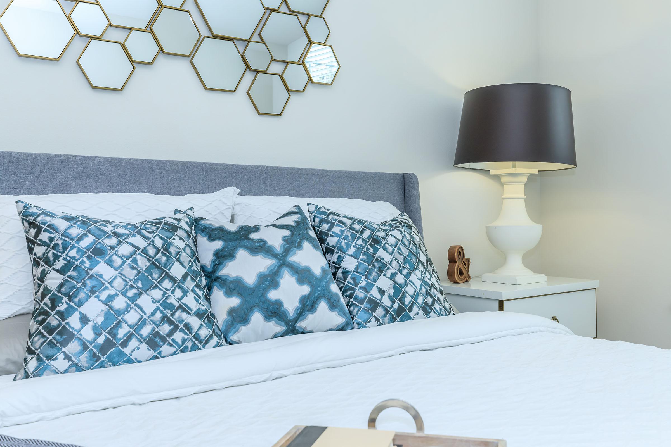
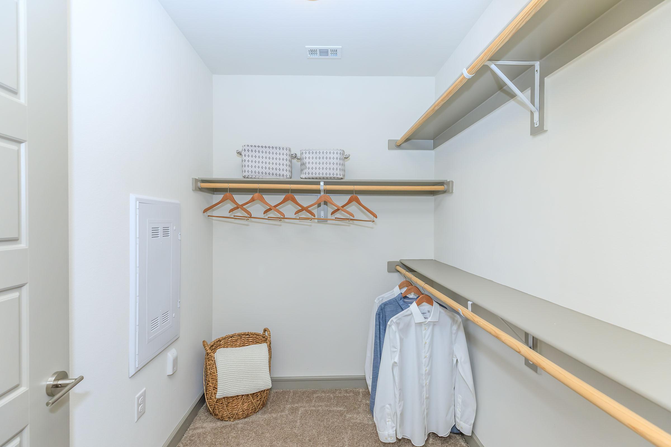
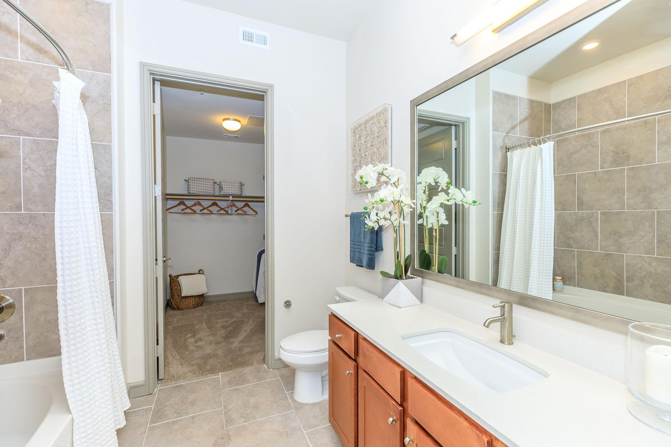
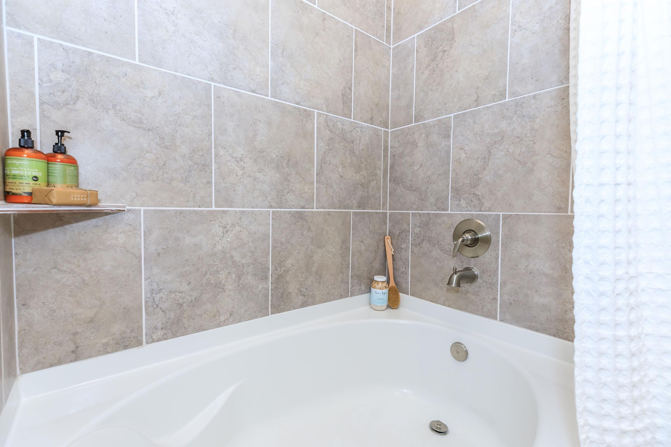
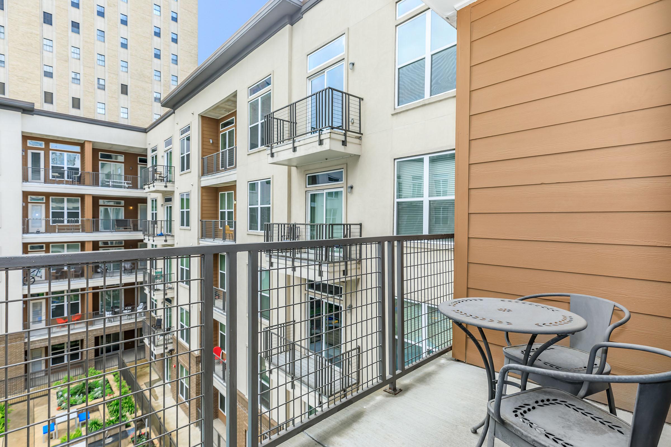
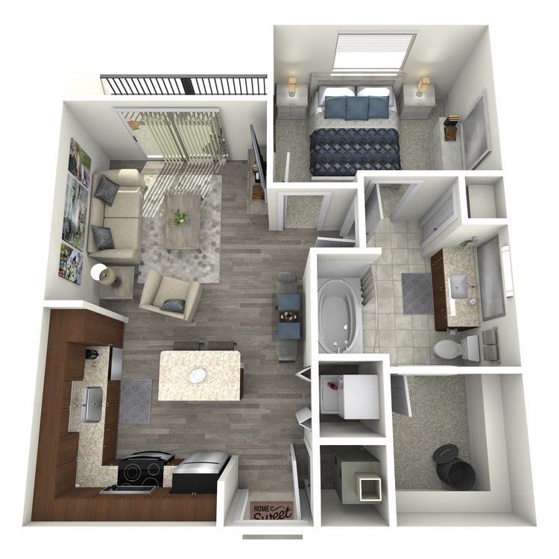
A5.2
Details
- Beds: 1 Bedroom
- Baths: 1
- Square Feet: 860
- Rent: $1945-$2145
- Deposit: $300
Floor Plan Amenities
- Air Conditioning
- All-electric Kitchen
- Balcony or Patio
- Ceiling Fans
- Dishwasher
- Hardwood Floors
- Microwave
- Pantry
- Refrigerator
- Views Available
- Walk-in Closets
- Washer and Dryer in Home
* In select apartment homes
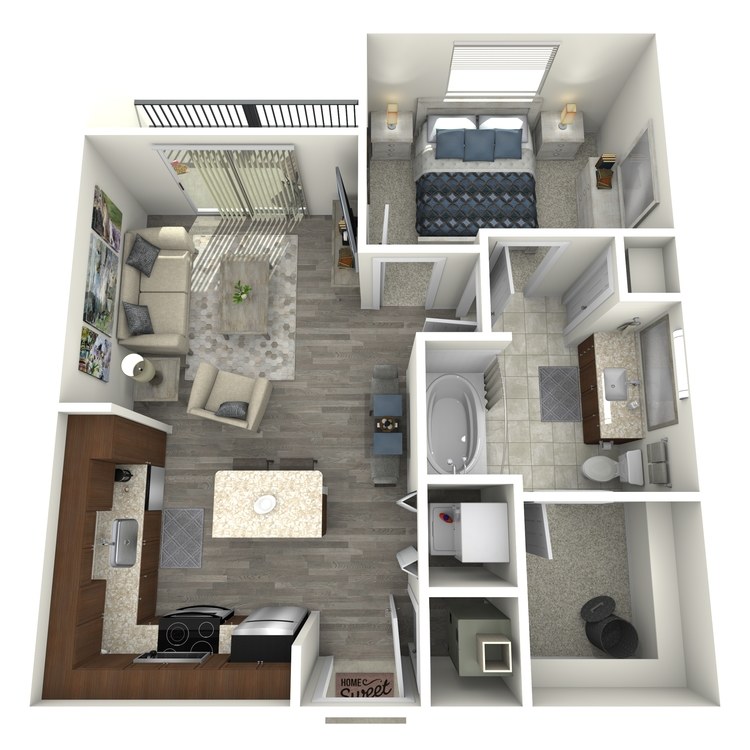
A5
Details
- Beds: 1 Bedroom
- Baths: 1
- Square Feet: 778
- Rent: $1625-$1900
- Deposit: $300
Floor Plan Amenities
- Air Conditioning
- All-electric Kitchen
- Balcony or Patio
- Ceiling Fans
- Dishwasher
- Hardwood Floors
- Microwave
- Pantry
- Refrigerator
- Views Available
- Walk-in Closets
- Washer and Dryer in Home
* In select apartment homes
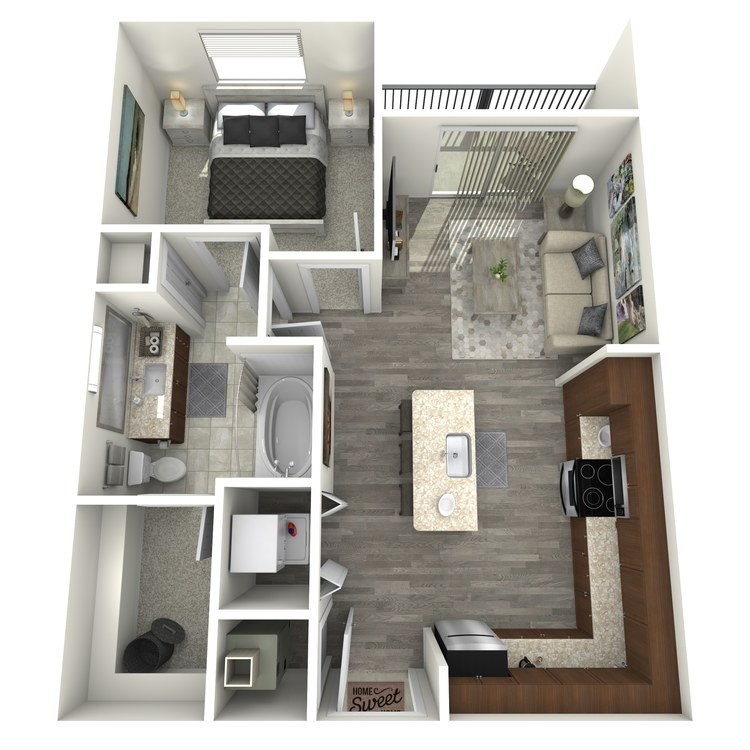
A2.2
Details
- Beds: 1 Bedroom
- Baths: 1
- Square Feet: 809
- Rent: $1845-$2045
- Deposit: $300
Floor Plan Amenities
- Air Conditioning
- All-electric Kitchen
- Balcony or Patio
- Ceiling Fans
- Dishwasher
- Hardwood Floors
- Microwave
- Pantry
- Refrigerator
- Views Available
- Walk-in Closets
- Washer and Dryer in Home
* In select apartment homes
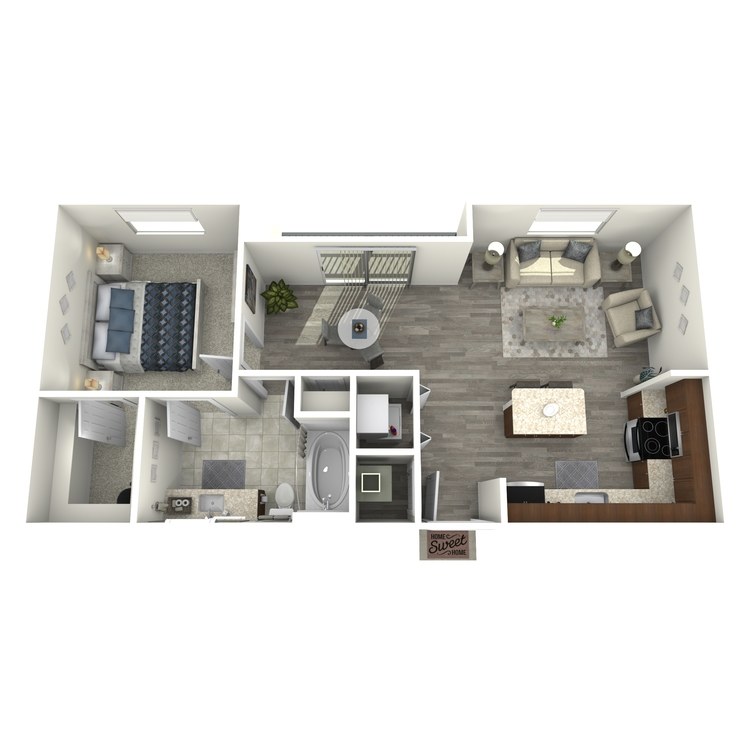
A8
Details
- Beds: 1 Bedroom
- Baths: 1
- Square Feet: 860
- Rent: $1820-$2020
- Deposit: $300
Floor Plan Amenities
- Air Conditioning
- All-electric Kitchen
- Balcony or Patio
- Ceiling Fans
- Dishwasher
- Hardwood Floors
- Microwave
- Pantry
- Refrigerator
- Views Available
- Walk-in Closets
- Washer and Dryer in Home
* In select apartment homes
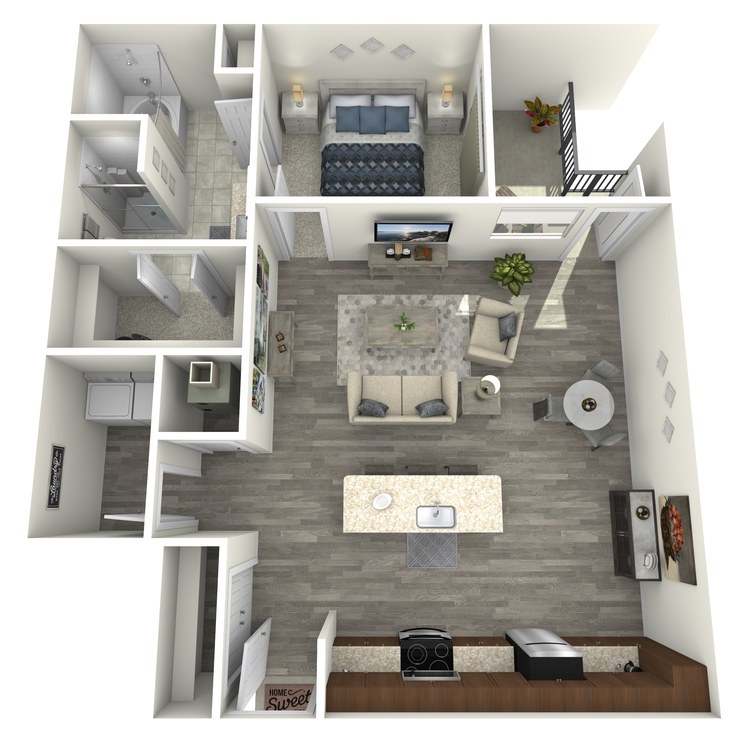
A9
Details
- Beds: 1 Bedroom
- Baths: 1
- Square Feet: 960
- Rent: $2135-$2335
- Deposit: $300
Floor Plan Amenities
- Air Conditioning
- All-electric Kitchen
- Balcony or Patio
- Ceiling Fans
- Dishwasher
- Hardwood Floors
- Microwave
- Pantry
- Refrigerator
- Views Available
- Walk-in Closets
- Washer and Dryer in Home
* In select apartment homes
2 Bedroom Floor Plan
Availability for B1 Availability for B2 Availability for B3 Availability for B3.1Show Unit Location
Select a floor plan or bedroom count to view those units on the overhead view on the site map. If you need assistance finding a unit in a specific location please call us at (833) 644-0547 TTY: 711.

Unit: 423
- 1 Bed, 1 Bath
- Availability:2024-10-10
- Rent:$1410-$1610
- Square Feet:557
- Floor Plan:E1
Unit: 406
- 1 Bed, 1 Bath
- Availability:Now
- Rent:$1845-$2045
- Square Feet:809
- Floor Plan:A2.2
Unit: 405
- 1 Bed, 1 Bath
- Availability:2024-09-27
- Rent:$1635-$1835
- Square Feet:693
- Floor Plan:A1
Unit: 435
- 1 Bed, 1 Bath
- Availability:2024-09-29
- Rent:$1570-$1770
- Square Feet:722
- Floor Plan:A2
Unit: 438
- 2 Bed, 2 Bath
- Availability:Now
- Rent:$2375-$2575
- Square Feet:1177
- Floor Plan:B1
Unit: 401
- 2 Bed, 2 Bath
- Availability:Now
- Rent:$2810-$3010
- Square Feet:1249
- Floor Plan:B3

Unit: 640
- 1 Bed, 1 Bath
- Availability:2025-01-04
- Rent:$1750-$1950
- Square Feet:744
- Floor Plan:A4
Unit: 603
- 1 Bed, 1 Bath
- Availability:2024-09-27
- Rent:$1670-$1870
- Square Feet:693
- Floor Plan:A1
Unit: 641
- 1 Bed, 1 Bath
- Availability:2024-08-29
- Rent:$1680-$1880
- Square Feet:722
- Floor Plan:A2
Unit: 638
- 2 Bed, 2 Bath
- Availability:Now
- Rent:$2535-$2735
- Square Feet:1177
- Floor Plan:B1
Unit: 622
- 2 Bed, 2 Bath
- Availability:Now
- Rent:$2755-$2955
- Square Feet:1237
- Floor Plan:B2

Unit: 320
- 1 Bed, 1 Bath
- Availability:2024-09-26
- Rent:$1705-$1905
- Square Feet:744
- Floor Plan:A4

Unit: 202
- 1 Bed, 1 Bath
- Availability:Now
- Rent:$2135-$2335
- Square Feet:960
- Floor Plan:A9
Unit: 215
- 1 Bed, 1 Bath
- Availability:2024-09-13
- Rent:$1820-$2020
- Square Feet:860
- Floor Plan:A8
Unit: 240
- 1 Bed, 1 Bath
- Availability:2024-10-10
- Rent:$1675-$1875
- Square Feet:744
- Floor Plan:A4
Unit: 218
- 2 Bed, 2 Bath
- Availability:Now
- Rent:$2635-$2835
- Square Feet:1177
- Floor Plan:B1
Unit: 232
- 2 Bed, 2 Bath
- Availability:Now
- Rent:$2770-$2970
- Square Feet:1237
- Floor Plan:B2
Unit: 201
- 2 Bed, 2 Bath
- Availability:2024-08-08
- Rent:$2695-$2895
- Square Feet:1249
- Floor Plan:B3
Unit: 224
- 2 Bed, 2 Bath
- Availability:Now
- Rent:$2715-$2915
- Square Feet:1260
- Floor Plan:B3.1

Unit: 109
- 1 Bed, 1 Bath
- Availability:Now
- Rent:$1945-$2145
- Square Feet:860
- Floor Plan:A5.2
Unit: 112
- 2 Bed, 2 Bath
- Availability:Now
- Rent:$2470-$2670
- Square Feet:1260
- Floor Plan:B3.1

Unit: 507
- 1 Bed, 1 Bath
- Availability:2024-09-03
- Rent:$1810-$2010
- Square Feet:800
- Floor Plan:A6
Unit: 522
- 2 Bed, 2 Bath
- Availability:Now
- Rent:$2770-$2970
- Square Feet:1237
- Floor Plan:B2
Unit: 524
- 2 Bed, 2 Bath
- Availability:Now
- Rent:$2765-$2965
- Square Feet:1260
- Floor Plan:B3.1
Amenities
Explore what your community has to offer
Community Amenities
- Rooftop Terrace with Seating and Grills
- Shimmering Swimming Pool
- 24-Hour Courtesy Patrol
- Access to Public Transportation
- State-of-the-art Fitness Center
- Billiards
- Business Center
- Clubhouse
- Easy Access to Freeways
- Disability Access
- Easy Access to Shopping
- Elevator
- Garage
- Gated Access
- High-speed Internet Access
- Intrusion Alarm Available
- On-call Maintenance
- On-site Maintenance
- Public Parks Nearby
Apartment Features
- Views Available
- Washer and Dryer in Home
- Air Conditioning
- All-electric Kitchen
- Balcony or Patio
- Ceiling Fans
- Dishwasher
- Hardwood Floors
- Microwave
- Pantry
- Refrigerator
- Walk-in Closets
- Furnished Available*
* In select apartment homes
Pet Policy
Residents are allowed a maximum of two pets. Only cats or dogs are allowed; no exotic pets are allowed. The Community Manager may prohibit any aggressive pet at their discretion. A pet fee of $400 is required for the first pet (non-refundable) and $200 for the second pet (non-refundable). Monthly pet rent may be applicable. Pet Amenities: Bark Park Dog Wash Station Pet Waste Stations Yappy Hours
Photos
Community Amenities
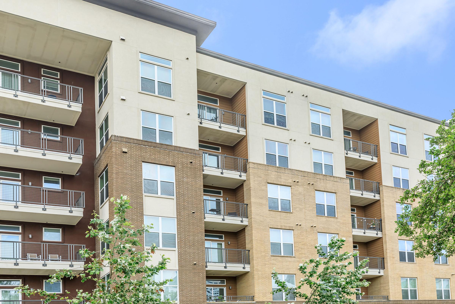
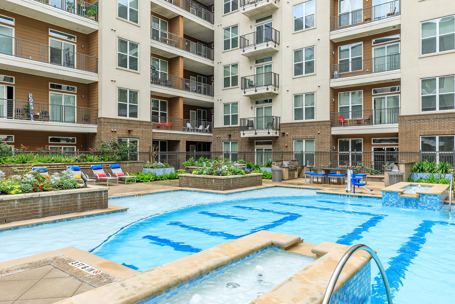
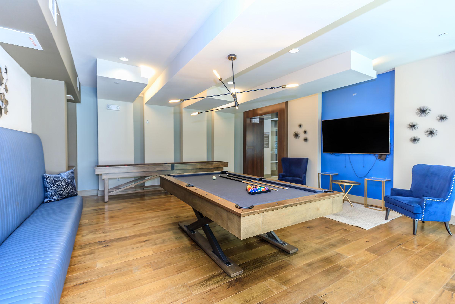
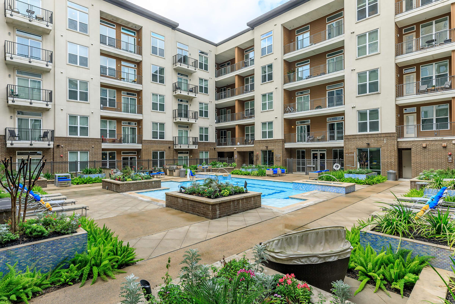
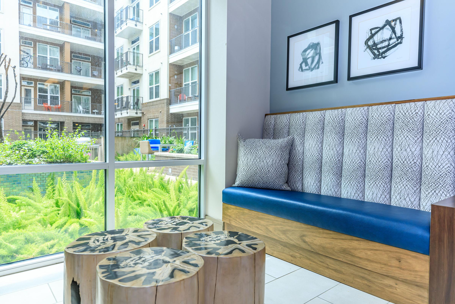
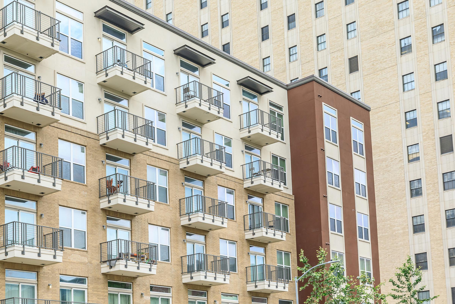
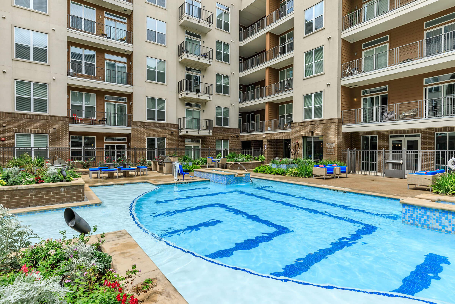
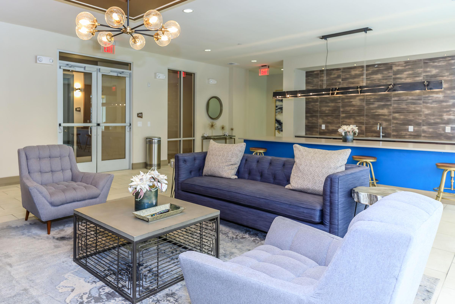
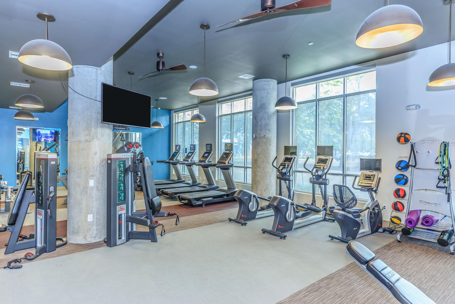
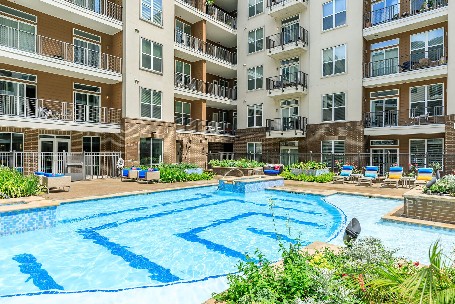
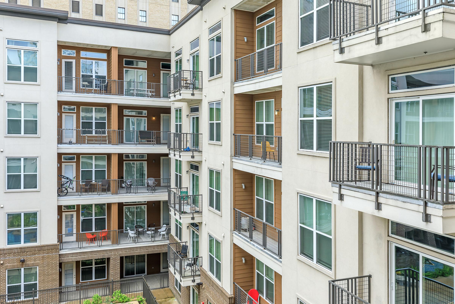
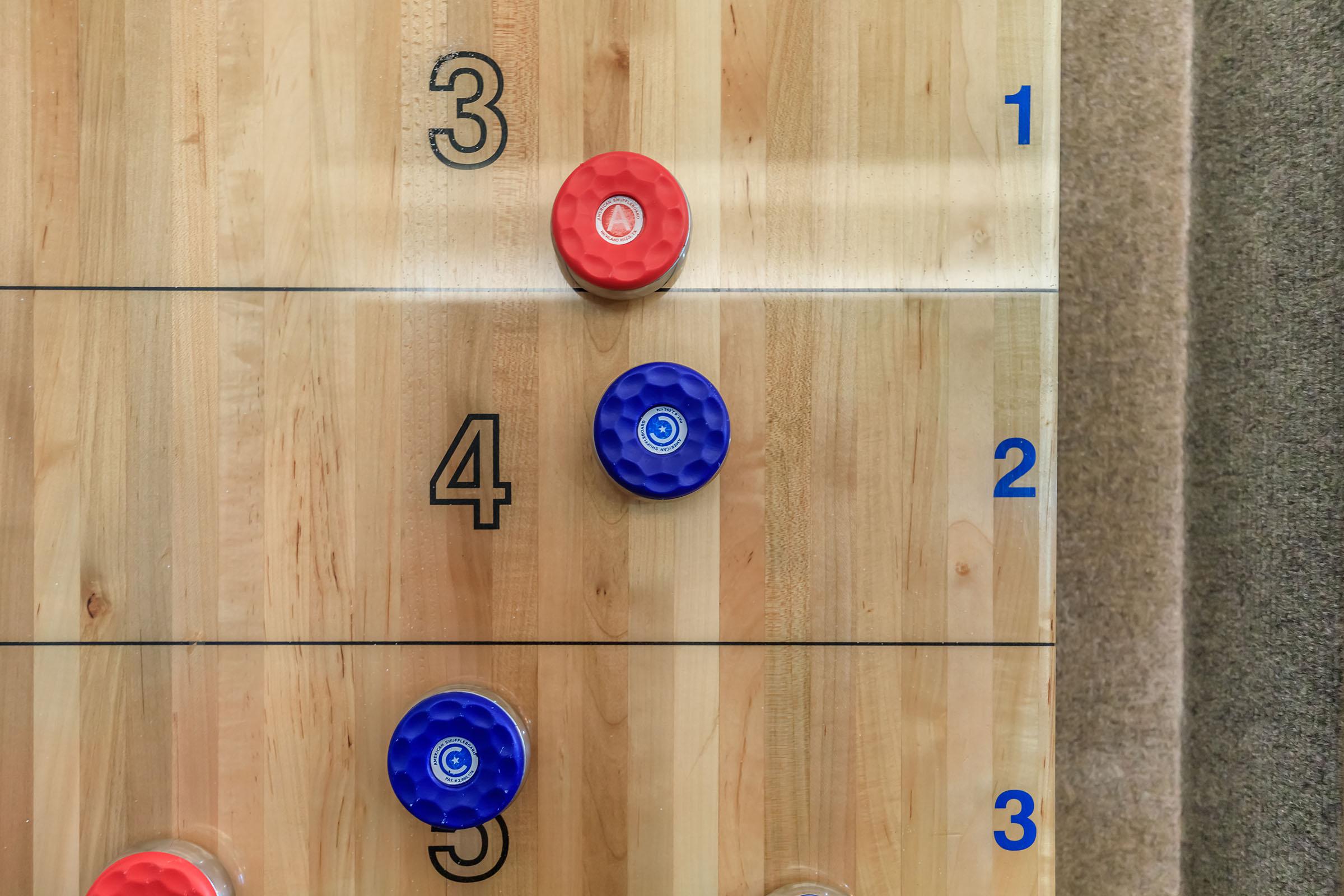
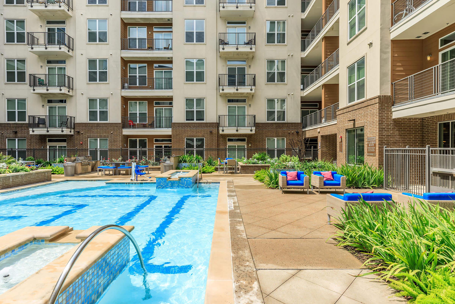
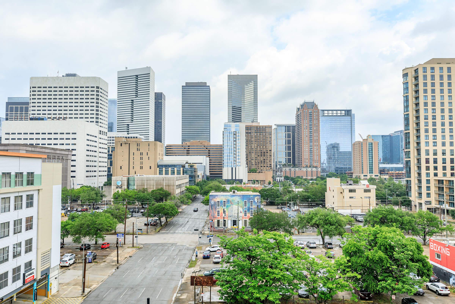
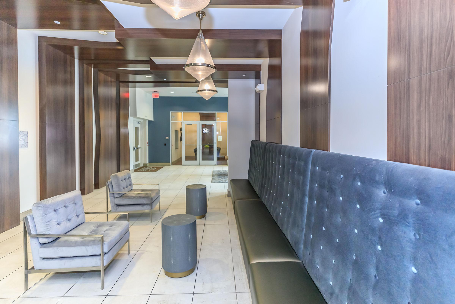
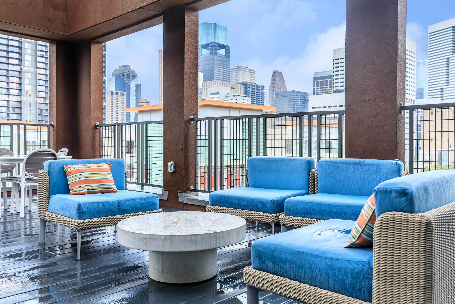
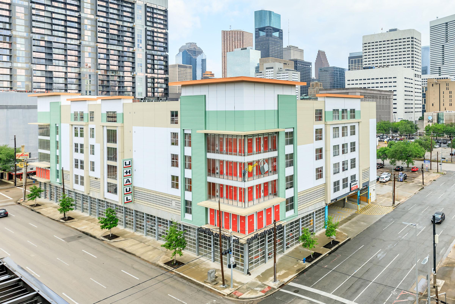
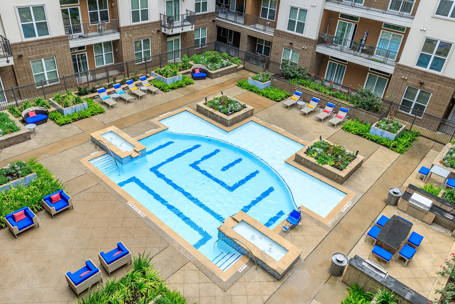
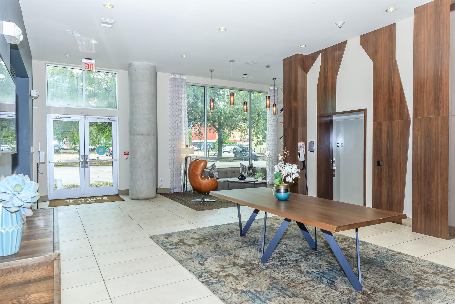
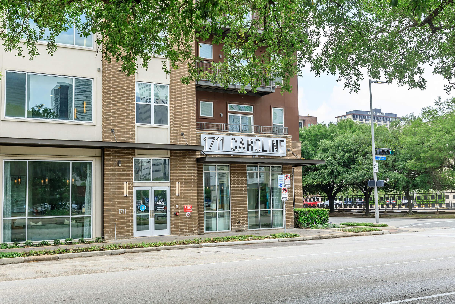
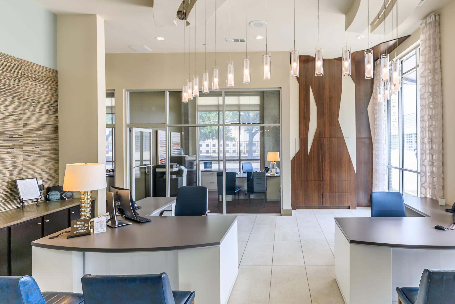
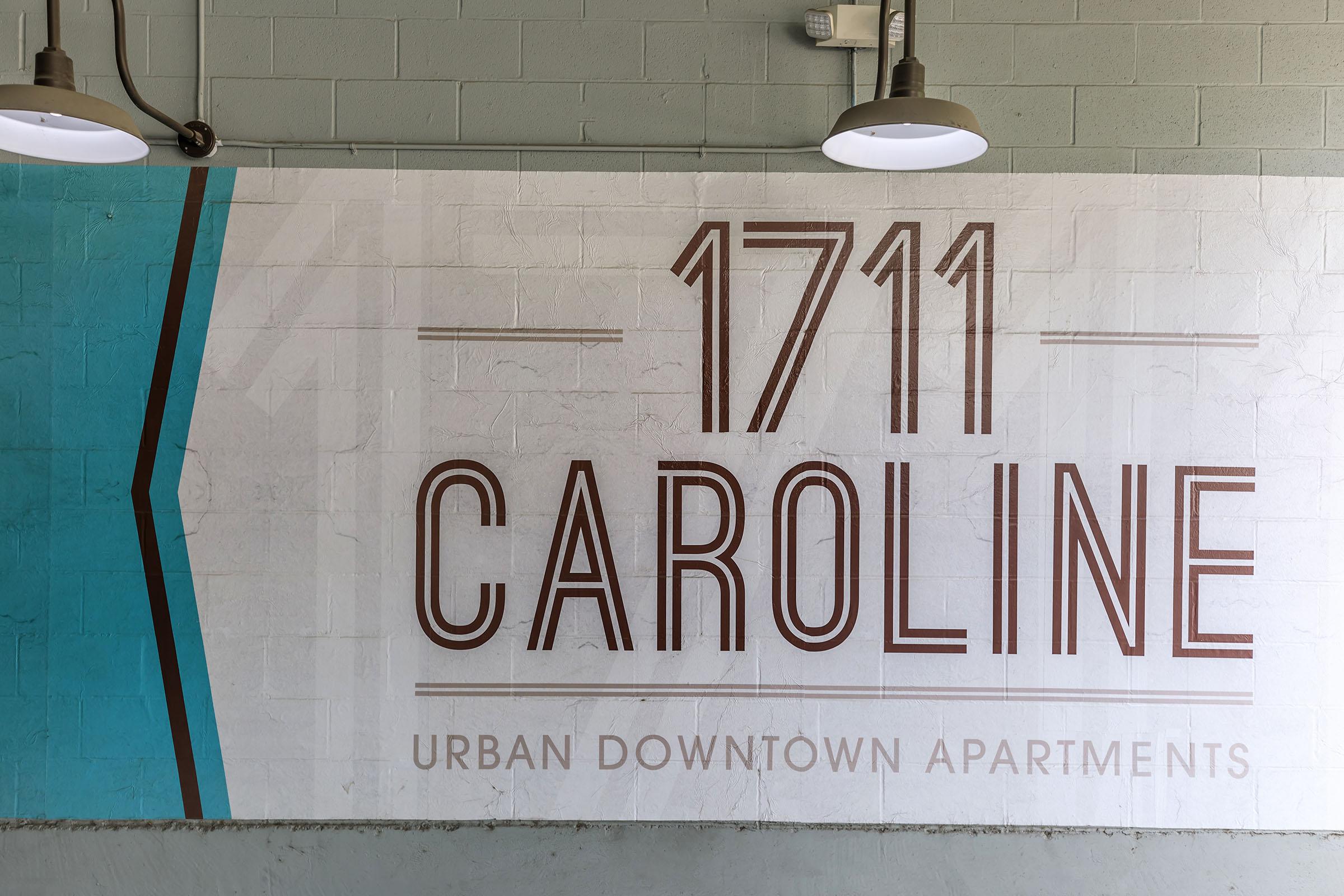
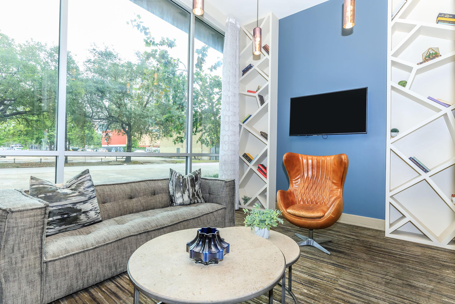
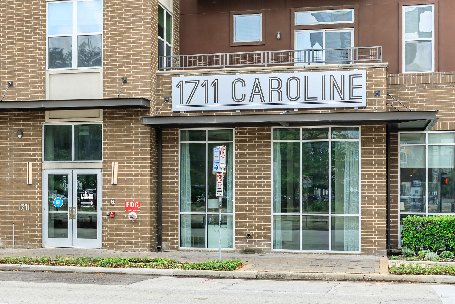
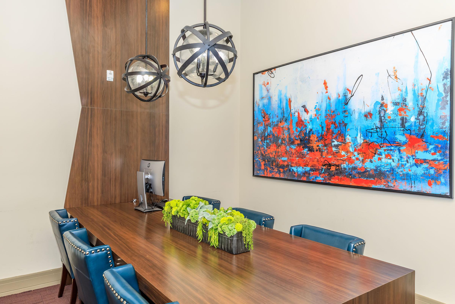
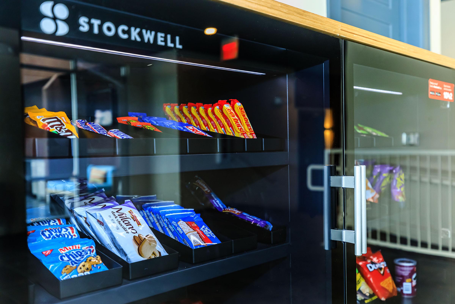
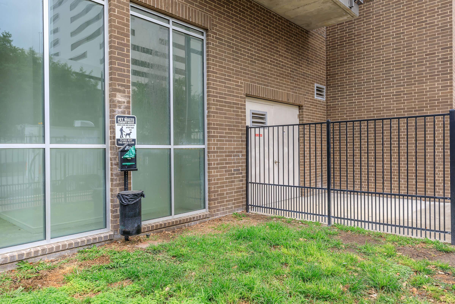
Interiors
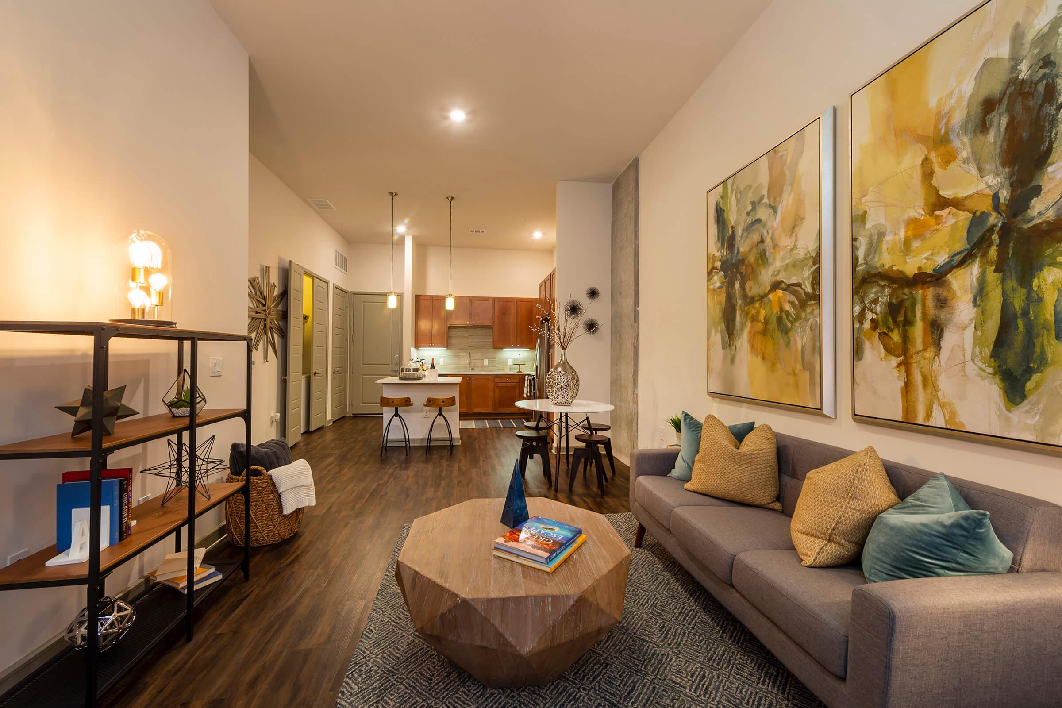
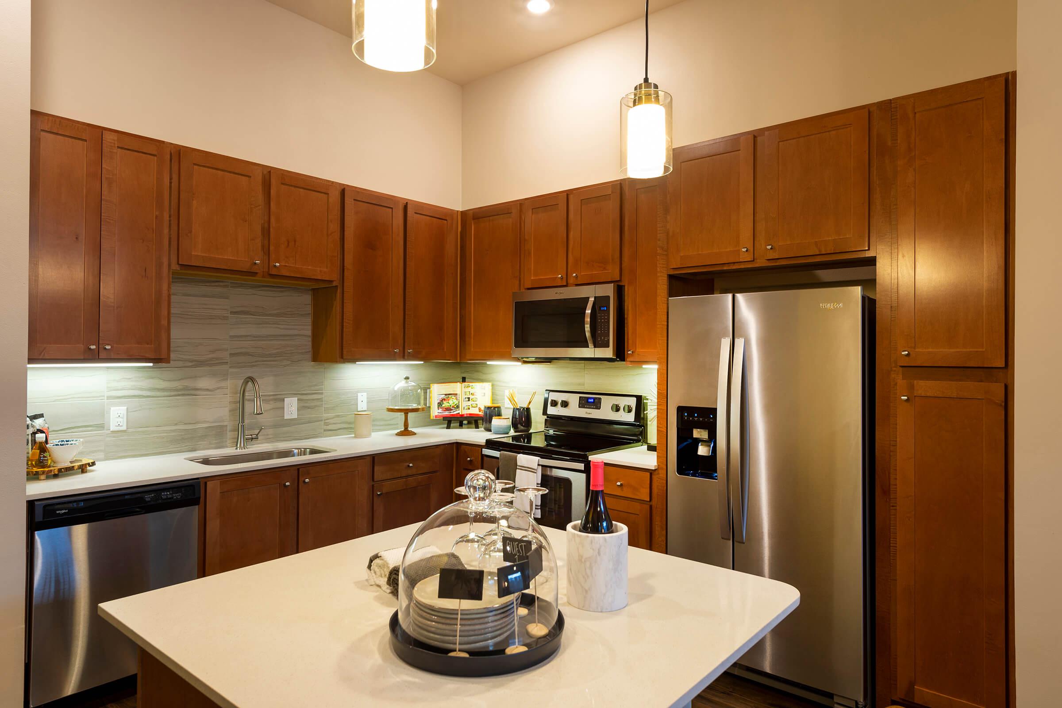
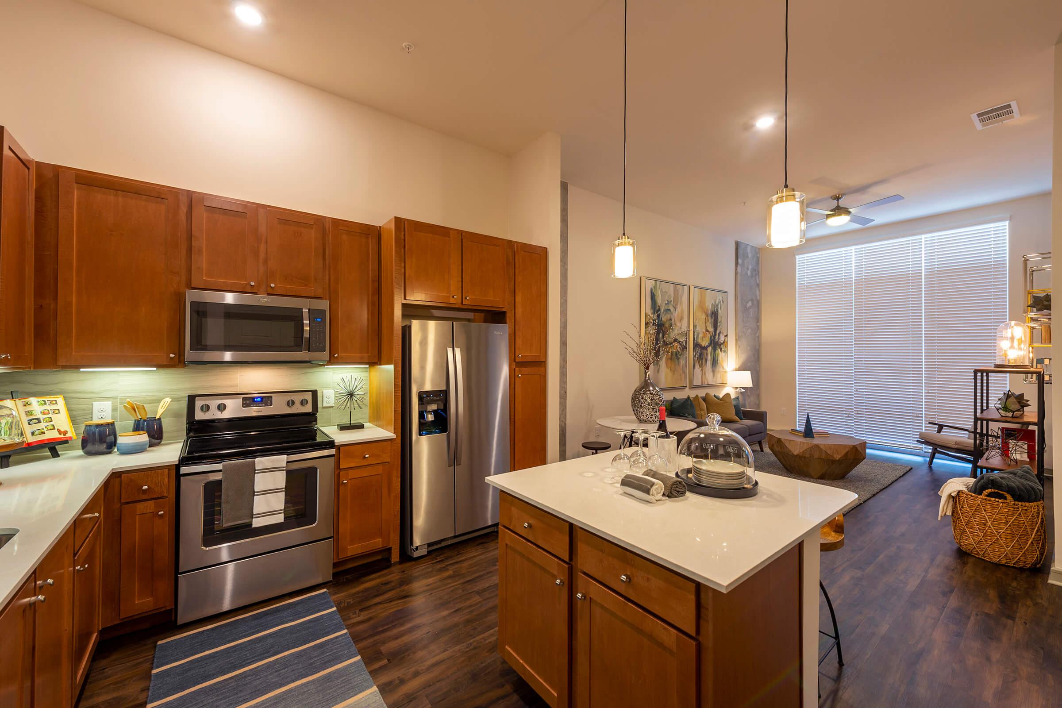
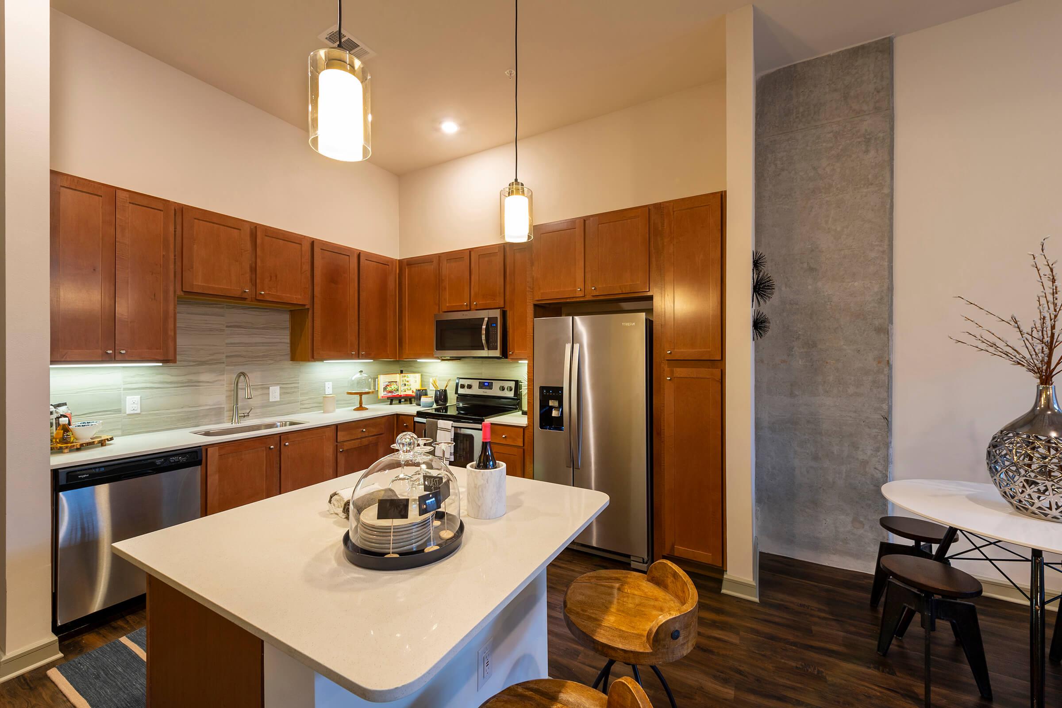
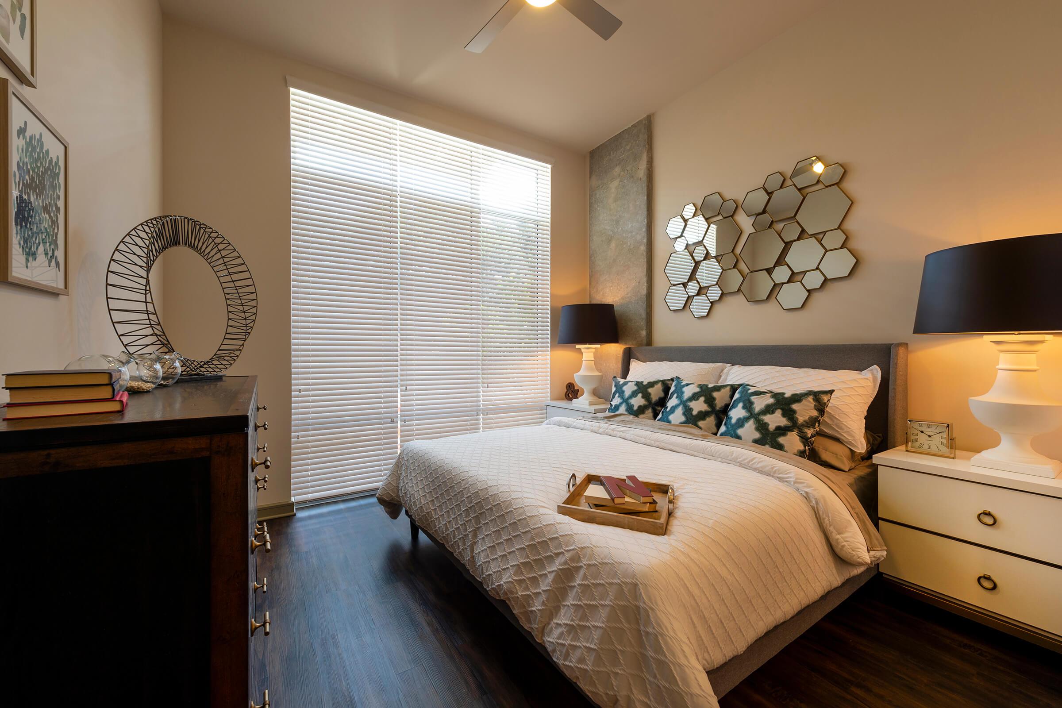
A4











Neighborhood
Points of Interest
1711 Caroline
Located 1711 Caroline Street Houston, TX 77002Bank
Cinema
Elementary School
Entertainment
Fitness Center
High School
Hospital
Mass Transit
Middle School
Museum
Park
Post Office
Restaurant
Salons
Shopping
Contact Us
Come in
and say hi
1711 Caroline Street
Houston,
TX
77002
Phone Number:
(833) 644-0547
TTY: 711
Office Hours
Monday through Friday: 9:00 AM to 6:00 PM. Saturday: 10:00 AM to 5:00 PM. Sunday: Closed.
